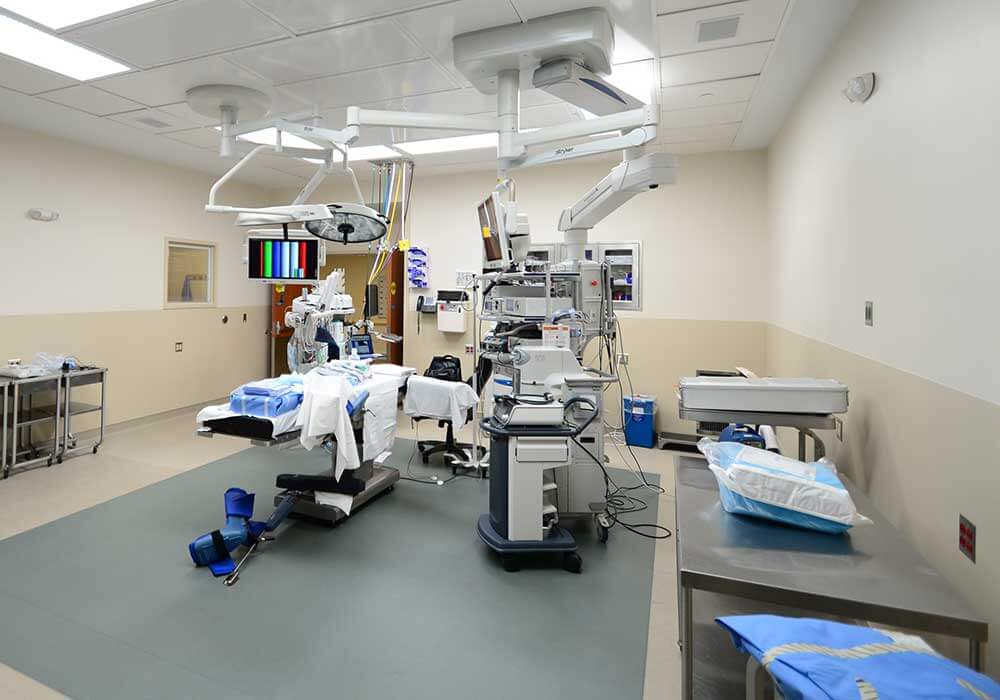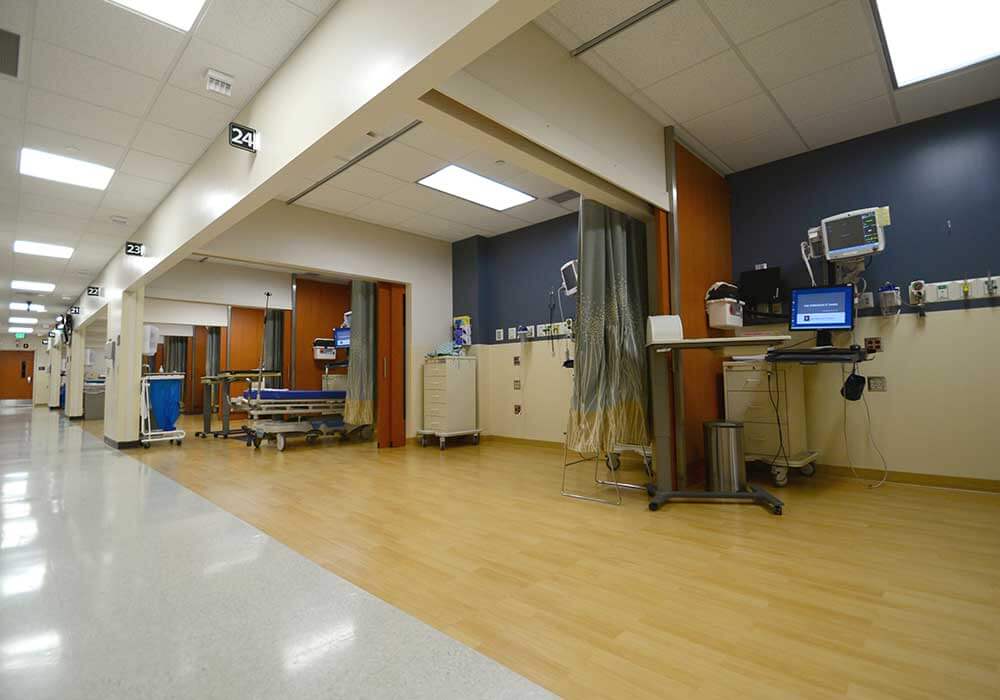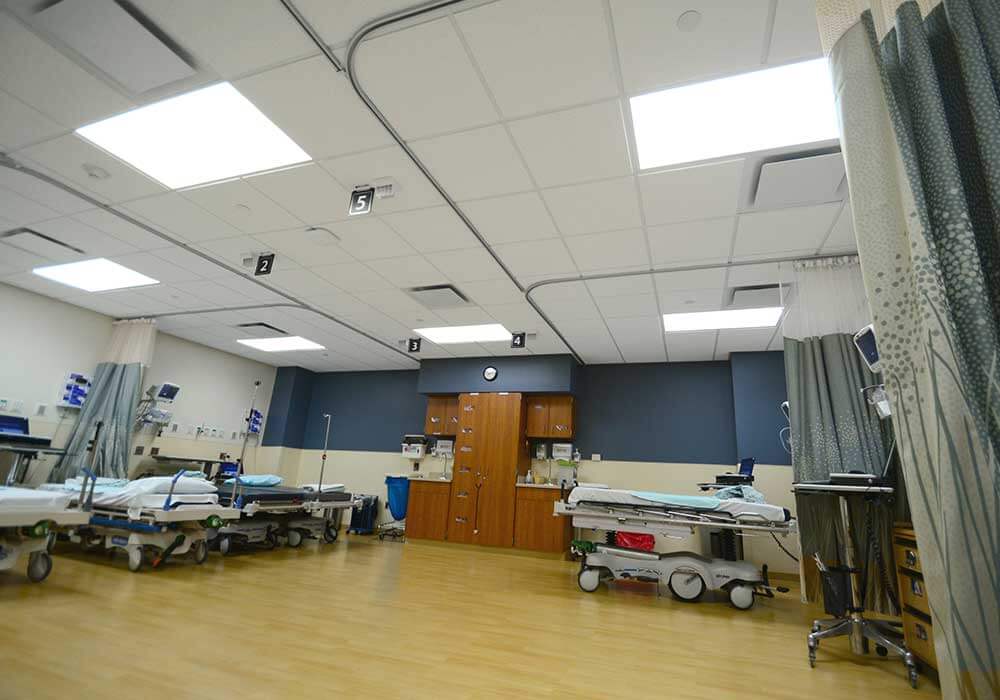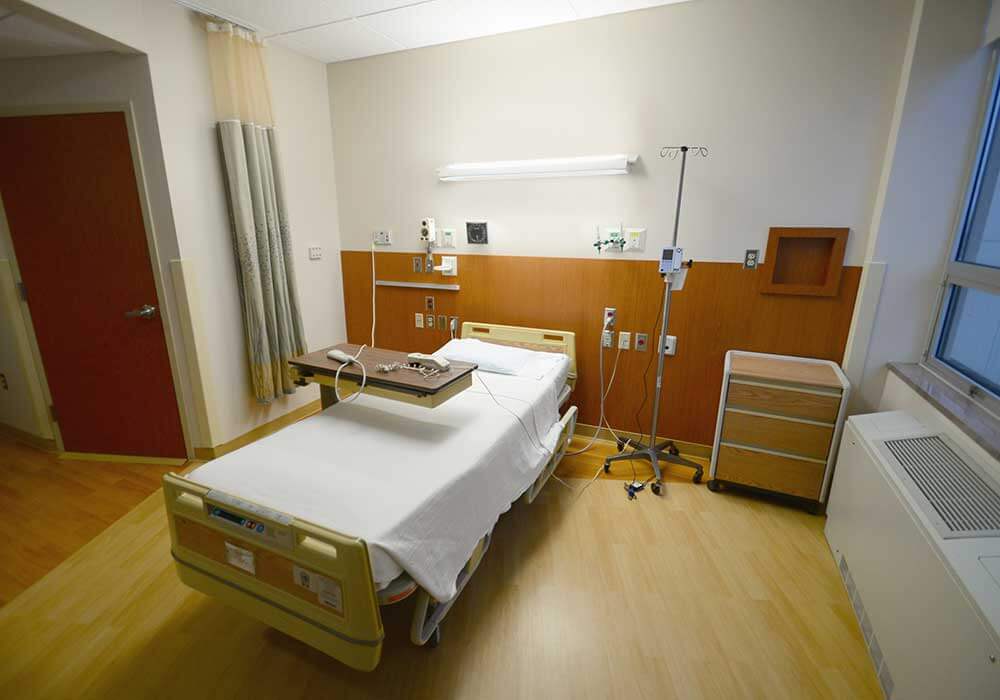Location:
Muncie, Indiana
Location:
Muncie, Indiana
Delivery Method:
Construction Manager as Constructor (CMc)
Project:
Size:
Construction Cost:
Designer:
Completion:




The 225,000-square-foot North Tower plus portions of the East and West Wings (56,000-square-feet) are currently undergoing major renovation work in multiple phases.
Phase 1 included a renovation of Endoscopy and Histology in addition to infrastructure upgrades, and was completed in 2013. Phase 2, completed in 2014, included a renovation of the PACU, an East Wing patient renovation and infrastructure replacement on the 5th Floor, a new $2 million 6th floor mechanical penthouse, and a $1 million replacement of the North Tower curtain wall.
Phase 3 includes surgery support space renovations and renovation of three patient room floors in the East Tower. In 2016, work consisted of two new operating rooms and future work includes the renovation of eight operating rooms as well as phased renovation of patient rooms on floors 5 to 10 in the North Tower.
“Hagerman’s communication skills are excellent and follow-up is complete. They are respectful of our mission and what we require for the safety of our patients, staff and visitors. Hagerman’s work is exemplary.”
—Susan Slater, Manager, Epidemiologist | IU Health Ball Memorial Hospital
Schedule a meeting with one of Hagerman’s construction experts.
© 2025 The Hagerman Group | Hagerman Sharepoint |