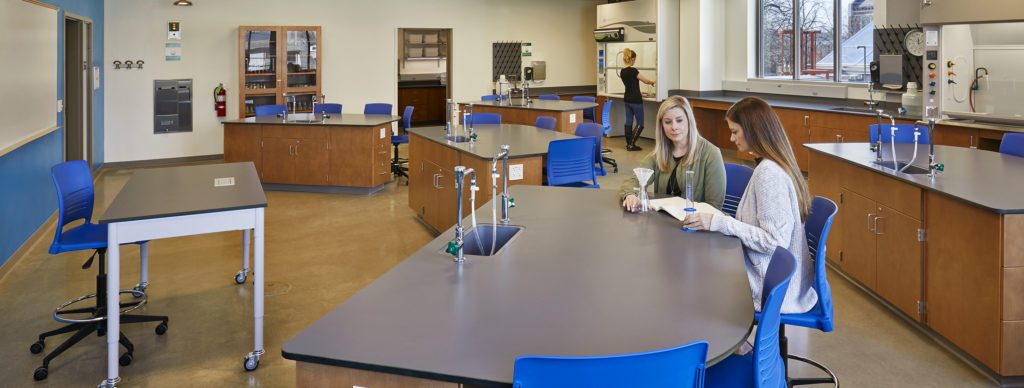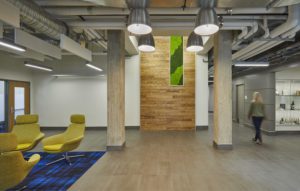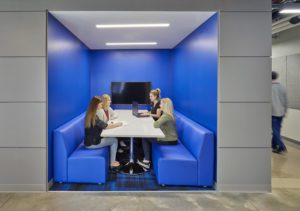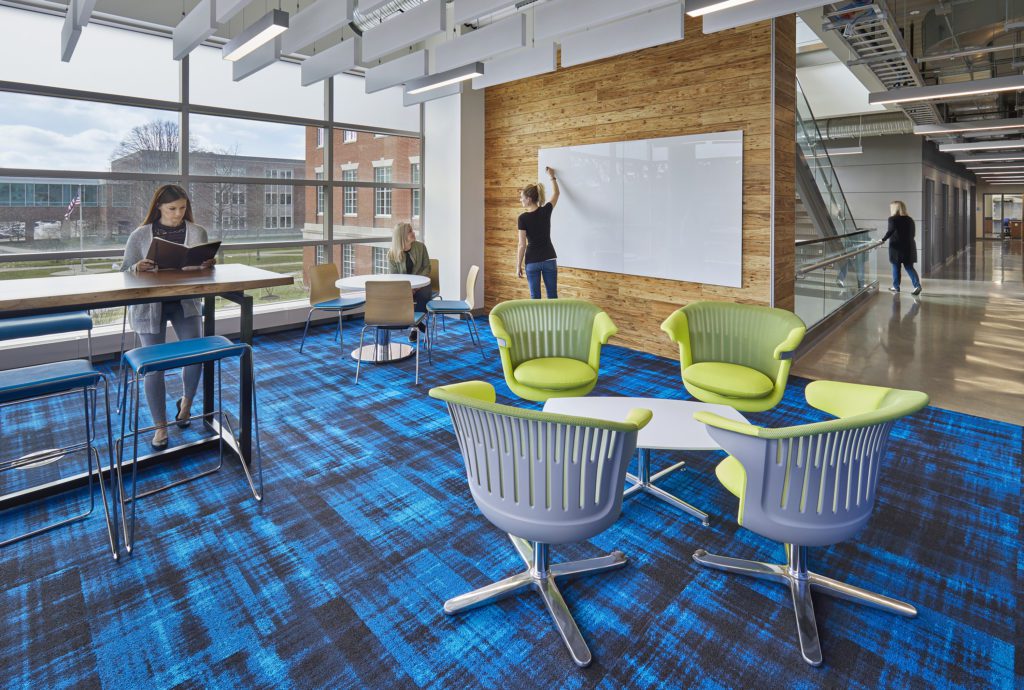Last month, Franklin College dedicated its new science center. A groundbreaking project for Franklin College—and the first major project on the campus in nearly 15 years—the construction included a 30,000-square-foot renovation of the existing science building—Barnes Hall—and a 21,000-square-foot addition.
One vision, multiple goals
Franklin College had several goals to address during design and construction of the science center.
The existing science building was constructed in 1927, with an addition in 1987. According to Tom Patz, assistant vice president of physical facilities at Franklin College, in addition to modernizing the environment and adding needed space, the college wanted to put “science on display.”

“Engaged learning is an important part of our curriculum; you learn science by doing science, so we wanted people to see students actively learning as they walk through the building,” Tom said.
Franklin College also had sustainability goals for the project. And while an updated environment was critical, the college also wanted to recognize the significance of Barnes Hall.
“Since 1927, the building has held a prominent location in the middle of campus, so we didn’t want its historical significance to be taken away,” Tom said. “Our design team had the challenge of honoring the past while having an eye to the future and making it all look cohesive.”
From a schedule standpoint, the whole project needed to be complete in time for the spring semester beginning in January 2019. Given the construction manager at risk delivery method, the budget followed a guaranteed maximum price (GMP) model, with applicable construction cost savings specified to go back to the college.
Navigating complexities
Given the combination of old and new structures, the science center provided many complexities for the design and construction team to address.
Construction began in May 2017 following a two-phase plan that allowed classes to remain in the existing facility until the addition was complete a year later. Students moved into the addition and The Hagerman Group team moved on to the second phase—renovating the historic Barnes Hall.
“This was a challenging project for a number of reasons,” Tom said. “We were gutting a 90-year-old building and were holding our breath thinking, what are we going to discover?”
“Older buildings, especially ones built in 1927, are full of unknowns,” said Terry Greene, project executive at The Hagerman Group. “We had some contingencies in place to address those dynamics.”
Some of the unknowns included the exact location of the building’s structural concrete columns, since no original drawings were available. However, once the walls came down, the team was pleased with the condition of the columns.

“We wanted to expose some columns to contribute to the industrial feel of the design, and when they’ve been hidden for 90 years, you never know what they’re going to look like,” Tom said. “They looked fantastic.”
In addition to the challenges of working in a historic building, planning for phasing, and working with a limited staging area for equipment and materials, Tom noted that the schedule was aggressive.
“You’re hoping for the best, but you’re wondering, what if the best doesn’t happen?” he said. “When we went through the initial decision to choose Hagerman, we met Carl Dunn, the field superintendent, who talked through the ‘scheduling pinch points’—dates you have to hit or there’s a domino effect that impacts the completion date. It was clear that Carl had put some thought into those items, which was very impressive.”
A formula for success
Throughout the project, proactive planning and effective communication were key to the success of the Franklin College science center.
From coordinating the mechanical systems to carefully considering entrances and exits, the design and construction process had to accommodate the two phases and be sensitive to campus operations.
“With any project in an educational setting, students and staff are going to be curious about what’s happening on their campus, so it’s important to make sure the site is secure and that everyone is kept safe,” Carl said. “That takes constant communication with campus personnel, so they know what to expect and can help spread the message.”
Geoff Lisle, principal-in-charge, BSA LifeStructures, noted that Hagerman spent time understanding the project, its phasing issues and working with the design team, Franklin College, and Shawn Hitchcock (the owner’s representative).
“That upfront involvement and effort paid off and helped the project stay on schedule,” Geoff said. “In addition, Carl was proactive and there was a high level of open communication among all the team members.”
“When writing the scopes of work and reviewing the schedule, we focused on clear communication to our subcontractors about what was expected,” said Carl. “BSA LifeStructures was great about getting us answers as quickly as possible. There was constant communication with the owner so there were no surprises.”
Early on, BSA LifeStructures spent time communicating with the Franklin College facilities group, the faculty, and The Hagerman Group to understand the project needs and how they aligned with the budget.
“The board and building committee members were engaged and collaborative. We also had visioning sessions that included students who provided insight on what would be important to them in classrooms and common spaces,” Geoff said. “Everyone on the project team had a clear direction of what we were trying to do and a clear understanding of the limitations, which made it easy to move the project forward.”
Tom noted that having the right team members, combined with the project’s delivery model, contributed to the spirit of collaboration.
“In my mind, CM at Risk is the model that encourages team problem solving, and the GMP is always attractive, so it worked well for us,” Tom said. “We had a pretty rigorous process for choosing our CM partner early on. We wanted to do our homework and make sure we got the right team and the right firm assigned to the project. All that preliminary work paid huge dividends. Hagerman provided us with experienced individuals who were collaborative and open to listening as well as sharing their perspectives. I knew I could pick up the phone and call anyone, from the field superintendent to the project manager to the project executive to the president of Hagerman. You don’t always find that, and I’m glad we did.”
A new landmark, and a landmark moment
With 12 teaching labs and three student research labs, the new science center at Franklin College accommodates new programming and nearly doubles the laboratory space compared to Barnes Hall. The facility introduces flexible and collaborative classroom and lab spaces, dedicated places for research projects, a new greenhouse, and up-to-date technology. In addition to adding an outdoor classroom space, the building brings the outside in, with a multi-story wood-and-moss wall feature and four large table tops made from a walnut tree from the building expansion’s footprint. From improved insulation to rain gardens that capture and manage the water on-site, the facility has multiple features sensitive to the environment.
“You never quite know until it opens what the students’ acceptance will be, but it has been overwhelming,” Tom said. “It has become one of our beacons on campus for students to use and enjoy.”
Tom said Barnes Hall went from “a dark, gloomy space to building filled with natural light and collaboration areas.”

“The renovation has activated that whole building and it truly is ‘science on display,’” he said. “Students are constantly learning by doing in the space, and it’s just fantastic to see.”
“For me, the most rewarding part of the construction process was seeing the reaction from the people from Franklin College who have been thinking about the project for years and seeing their vision fulfilled,” Carl said. “That’s the part I really enjoy.”
At the completion of the science center, Franklin College received a check for the contingency that wasn’t used.
“Hagerman did a great job of managing that number and we were pleasantly surprised that there were savings to be returned to the owner,” Tom said. “We were on time and on budget, and that doesn’t always happen with projects. There were multiple goals to accomplish, and we have done that. The entire project team and the steering committee just really hit it out of the park.”
Stay tuned for our upcoming blog, featuring Colton Polter, a Franklin College student who interned on the science center project!
Project Team Members and Article Sources:
Tom Patz, Assistant Vice President of Physical Facilities, Franklin College
Terry Greene, Project Executive, The Hagerman Group
Carl Dunn, Field Superintendent, The Hagerman Group
Mike Holtkamp, Senior Project Manager, The Hagerman Group
Joel Fleming, Project Manager, The Hagerman Group
Gary Smith, Preconstruction Manager, The Hagerman Group
Geoff Lisle, Principal-in-Charge, BSA LifeStructures

